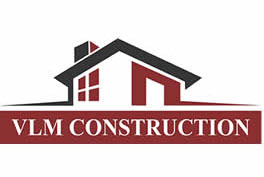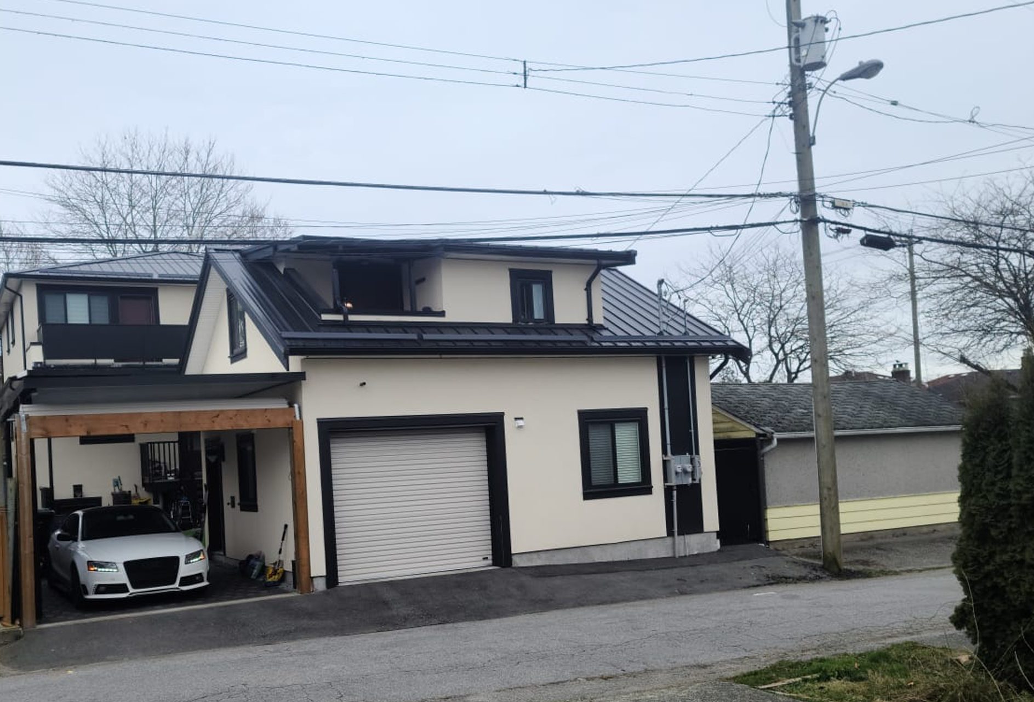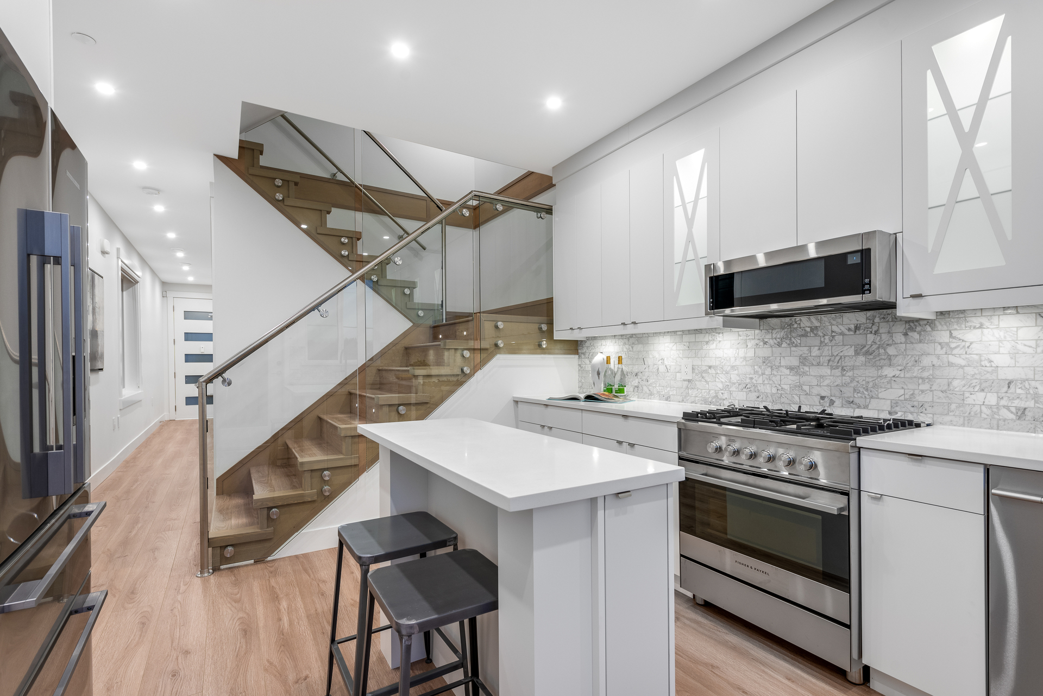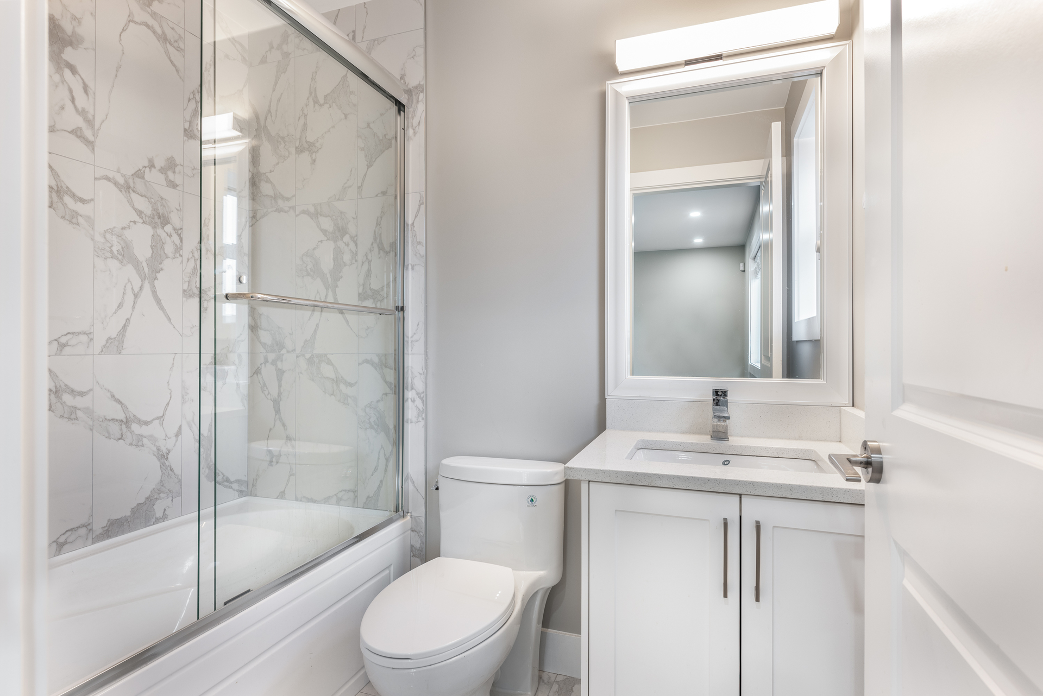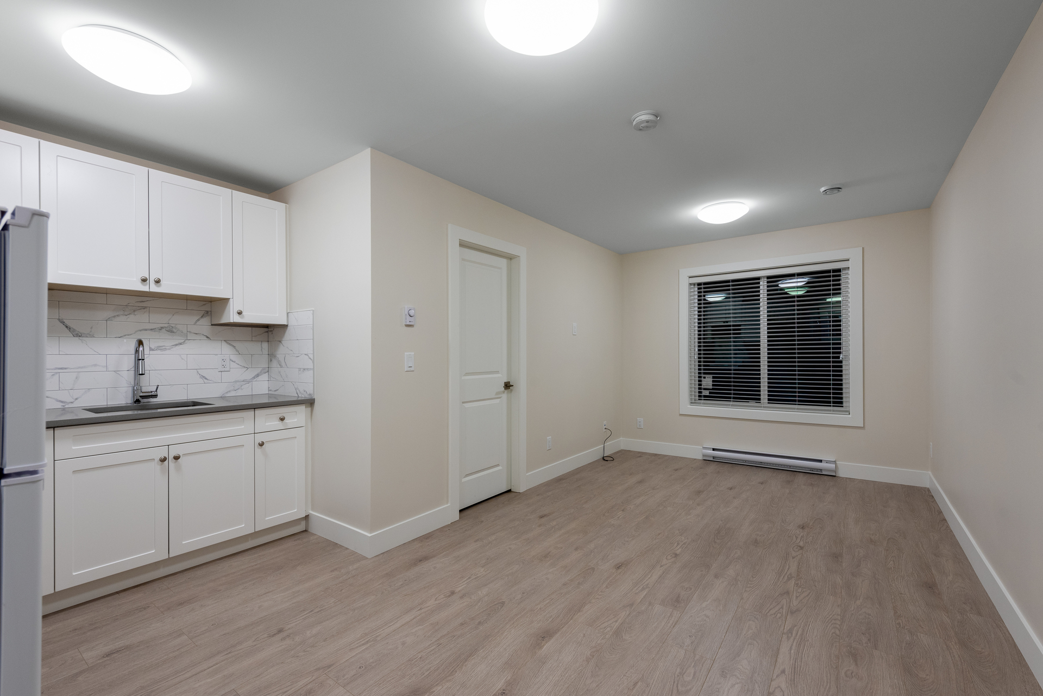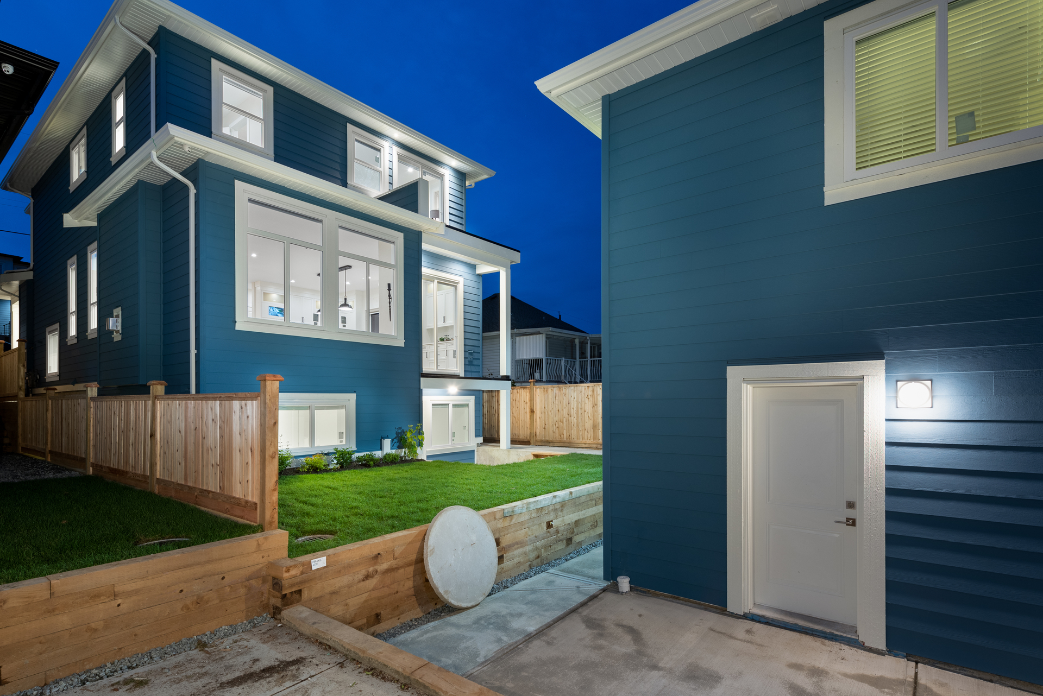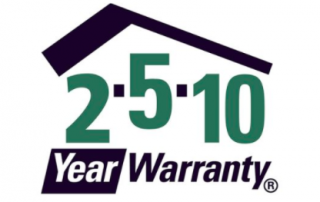Project Description
Why You Should Build A Laneway Home
Trusted Partners
WHAT IS A LANEWAY HOME?
A laneway house is a detached, smaller home that is built on the same lot as your existing single family home. They can be one or two levels and will usually contain 1-3 bedrooms, 1-2 bathrooms, a kitchen and living room.
Vancouver’s average laneway house is 550 square feet (51 m2), one and a half stories, with one or two bedrooms. Typical regulations require that the laneway home is built in the back half of a traditional lot in the space that is normally reserved for a garage.
WHY YOU SHOULD BUILD A LANEWAY HOME?
Some of the main reasons to build a laneway homes include
- Income from renting it out
- Having a guest suite for family and friends
- Increasing your property value

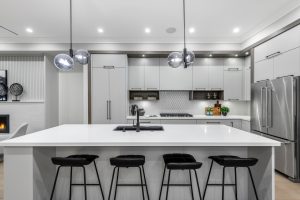

CAN YOU BUILD A LANEWAY HOUSE ON YOUR LOT?
For the compete guide to Laneway Housing in Vancouver click here.
Here are some of the main regulations for laneway homes:
- Your lot must be at least 33 feet wide
- There must be a minimum of 16 feet of separation between the main house and laneway house
- Your property must have an open lane on a double fronting street or on a corner with lane dedication
Get a Free Quote Today
Fill out the form below with a description of your project or give us a call at 604-600-6672

